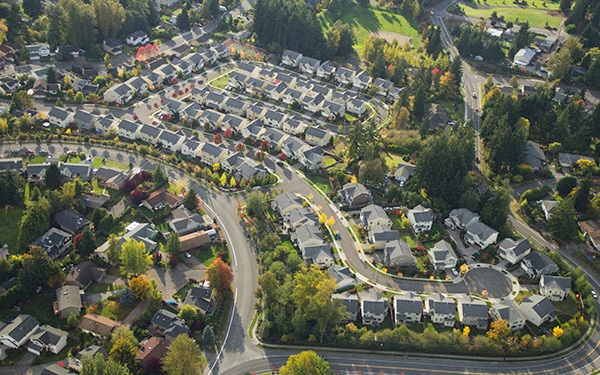
About Camarillo
Camarillo is a city in Ventura County in the U.S. state of California. As of the 2010 United States Census, the population was 65,201, an increase of 8,117 from the 57,084 counted in the 2000 Census. The Ventura Freeway is the city’s primary thoroughfare.
View Homes in Camarillo
 $16,995,000
Active
$16,995,000
Active
5848 Santa Clara Avenue Avenue Camarillo, California
206 Acres
Listed by: Jill Bailey, DRE #00806262 from Jacobson Realty, Inc
 $9,800,000
Active
$9,800,000
Active
5624 Beardsley Road Camarillo, California
148 Acres
Listed by: , DRE #01005144 from BHHS California Properties
 $7,395,000
Active
$7,395,000
Active
13418 Nightsky Drive Camarillo, California
8 Beds 7 Baths 7,931 SqFt 20.93 Acres
Listed by: Kimberley Pfeiffer, DRE #01047570 from Compass
 $6,995,000
Active
$6,995,000
Active
277 Crestview Avenue Camarillo, California
5 Beds 6 Baths 8,356 SqFt 1 Acres
Listed by: TinaFanelli-Moraccini, DRE #01024011 from Rodeo Realty
 $6,950,000
Active
$6,950,000
Active
25 Encino Avenue Camarillo, California
12.53 Acres
Listed by: Stephen White, DRE #02009880 from Christie's Int. R.E SoCal
 $6,495,000
Active
$6,495,000
Active
427 La Marina Drive Camarillo, California
6 Beds 9 Baths 9,213 SqFt 1.05 Acres
Listed by: Dean Lueck, DRE #01752859 from Compass
 $5,495,000
Active
$5,495,000
Active
1069 Corte Barroso Camarillo, California
6 Beds 7 Baths 7,121 SqFt 1.03 Acres
Listed by: , DRE #02068618 from Providence Lane, Inc.
 $5,000,000
Pending
$5,000,000
Pending
554 .5 Corte Corrida Camarillo, California
7 Beds 7 Baths 6,200 SqFt 1 Acres
Listed by: DanielMurphy, DRE #01434262 from RE/MAX ONE
 $5,000,000
Active
$5,000,000
Active
275 1/2 Crestview Avenue Camarillo, California
7 Beds 7 Baths 6,200 SqFt 1 Acres
Listed by: DanielMurphy, DRE #01434262 from RE/MAX ONE
 $4,995,000
Active
$4,995,000
Active
85 Crestview Camarillo, California
7 Beds 8 Baths 11,141 SqFt 3.38 Acres
Listed by: Anna Apostolova, DRE #01348410 from Equity Union
 $4,995,000
Active
$4,995,000
Active
85 Crestview Camarillo, California
3.38 Acres
Listed by: Anna Apostolova, DRE #01348410 from Equity Union
 $4,695,000
Active
$4,695,000
Active
532 Corte Corrida Camarillo, California
6 Beds 7 Baths 5,650 SqFt 1 Acres
Listed by: DanielMurphy, DRE #01434262 from RE/MAX ONE
 $4,250,000
Active
$4,250,000
Active
62 + Calleguas Road Camarillo, California
62.61 Acres
Listed by: , DRE #00623752 from Jacobson Realty, Inc
 $3,334,239
Active
$3,334,239
Active
2291 Bliss Ranch Road Camarillo, California
6 Beds 7 Baths 5,614 SqFt 2.3 Acres
Listed by: Joyce Lee, DRE #01746281 from Toll Brothers, Inc.
 $3,199,000
Active
$3,199,000
Active
2625 Marvella Court Camarillo, California
5 Beds 4 Baths 4,563 SqFt 6.56 Acres
Listed by: Rosemary Allison, DRE #00545184 from Coldwell Banker Realty
